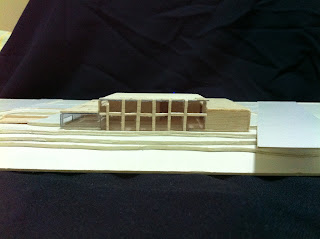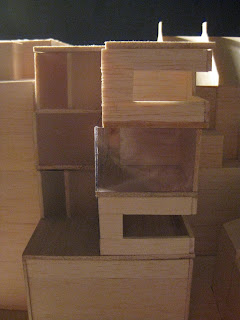Location Plan 1:1000@A2
Plan 1:200@A1
Roof Plan 1:200@A1
Longitudinal Section 1:200@A1
Cross Section 1:200@A2
Drawings 1:500
Plan 1:500@A2 with contours
Roof Plan 1:500@A2 with contours
Cross Section 1:500@A4
Longitudinal Section 1:500@A3
MODELS


































































