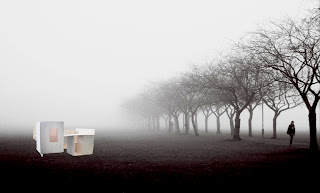Reflection:
From this workshop, I gain more knowledge in photo editing. I knew a little bit about editing but from this workshop I gain more knowledge about photo editing. I learnt some tools in photoshop that I never knew before. Moreover, I also learnt about layering and how to obtain some brushes that are not in photoshop program. Additionally, through this workshop, I also improved my skills in the photoshop tools that I am quite familiar. Hence, it can be said that this learning can be very useful in my other architectural courses.
















































